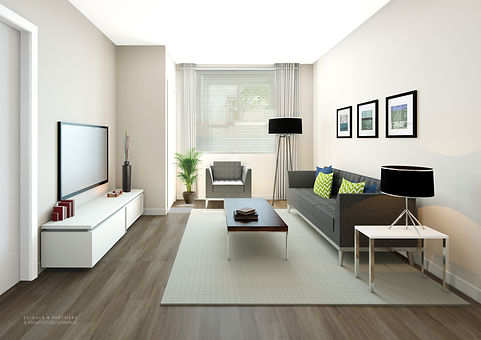college and crown
Architect:
Completion:
Status:
Project Role:
Svigals + Partners
2015
Completed
Unit Designer in Const. Development Phase
The College and Crown building, a mixed use development located in the heart of the city, combines a hybrid composition known as podium construction— steel on the first floor retail level and wood frame covered by brick-look veneer on the top four levels. Involved during construction development phase, specifically responsible for further developing the units and capturing the final design and detailing for the construction set.





Unit Development
Residences are designed to prioritize access to views of downtown and natural light. Primary living spaces feature generous windows and open concept connection to the kitchen/dining space. Interior is detailed to be well-crafted but minimal allowing the distant views and changing light to remain the focus.



Sample unit layout developed during Design Development phase.
Construction
Documentation
Responsible for developing
the unit design and capturing
all the detailing in construction
documents. A series of unit themed set sheets were developed containing highly coordinated plans, elevations,
finish legends and casework schedules for each unique residence.


