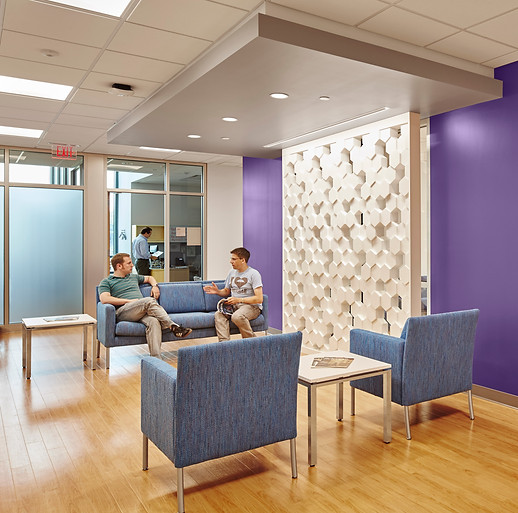yale university w-istc lab renovation
Architect:
Completion:
Status:
Project Role:
Svigals + Partners
2015
Completed
Project Architect in Programming through Const. Admin. Phase
As a part of the team at Svigals + Partners we helped plan an efficient yet comfortable and uplifting home for research in physical, biological, engineering and medical sciences within the existing Bayer Buildings on what is now Yale School of Medicine’s West Campus. For the new Integrated Science and Technology Center we strategically combined existing resources with a sunny, fresh new look that would attract the leaders of the brand new scientific institutes.
Revolutionary Research
The new research hub welcomes students and world-leading scientists, some Nobel Prize winners among them. Through transparency, open plan and deep stretch of natural light, movement and curiosity are triggered, and the groundbreaking work of the faculty and students is constantly on display.
Community Connection
Heavy duty, highly specialized research labs are prominently featured, while research equipment and collaborative spaces create a supportive home for all users. Break-out spaces are strategically placed throughout, optimizing the potential for community engagement.







Laboratory Planning
Labs are designed for maximum flexibility and adaptability, including lab systems with flexible casework, plug-and-play mechanical, electrical and plumbing systems, rolling cabinets and other modular, pre-engineered solutions.
Plans were developed to flexibly respond to the ever changing landscape of scientific
research, with specific accent on maintaining efficient lab to lab support space ratios.

FIRST FLOOR PLAN
THIRD FLOOR PLAN

Series of 3D renderings used in design phase to convey the branding elements incorporated into the design to provide community identity.
