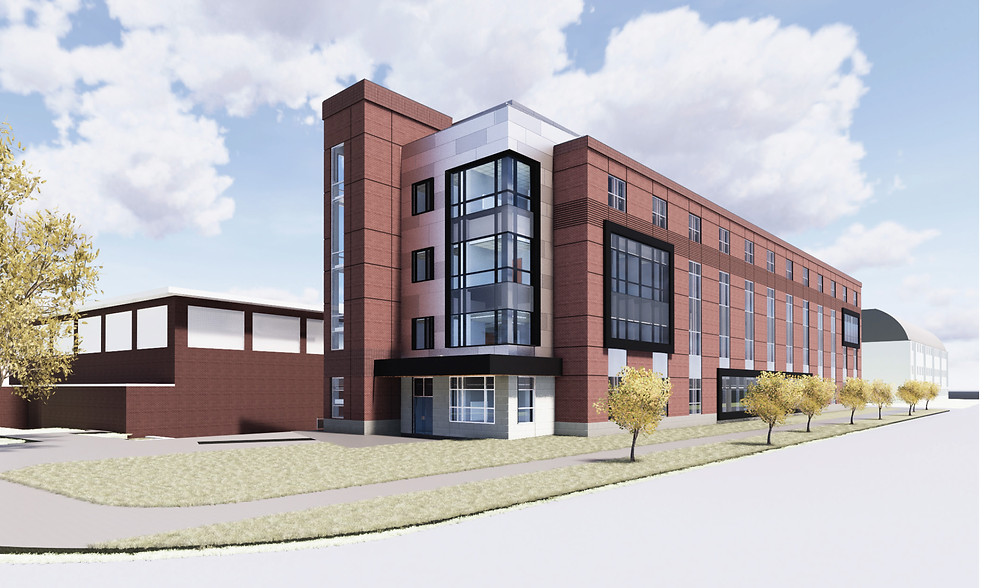southern connecticut state university

Architect:
DESIGN DATE:
Status:
Project Role:
Svigals + Partners
2018
In Construction
Job Captain in Design Development and Cons. Documentation
Multiple Health & Human Service departments from across campus were consolidated into one multi-departmental interdisciplinary building providing a new home for the program’s students and faculty. The proposed building features strong campus integration establishing a vital new campus gateway from the College’s existing pedestrian axis, linked to adjacent resident, athletics, and wellness facility.

Community Hub
The space between the two volumes is used to create a vital public realm: The Hub.
The Hub, the heart of the
building, is a central glass atrium that orients itself to
the quad on one side and
the teaching terrace on the other, bringing to life a new generation of campus environments.



Technical
Detailing
During Construction Documentation phase
some of the more challenging details were developed in
close collaboration with the curtain wall representative
and structural engineers.
The North stair design turned out to be particularly
challenging with exterior offset
limitations and interior building code prescribed landing sizes.



Top and bottom wall details from the contract drawing set.

Canopy plan and section details from the contract drawing set.
Construction Observation
The brick masonry, metal panels, curtainwall, and storefront windows are now being installed at SCSU’s New Health and Human Services Building. During weekly site, in close collaboration with the general contractor, various details were perfected and unique conditions examined.


