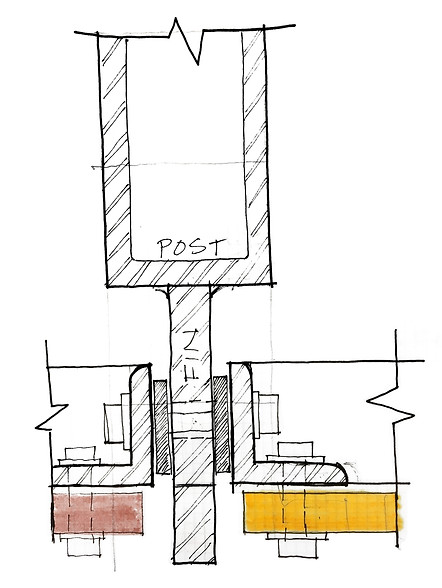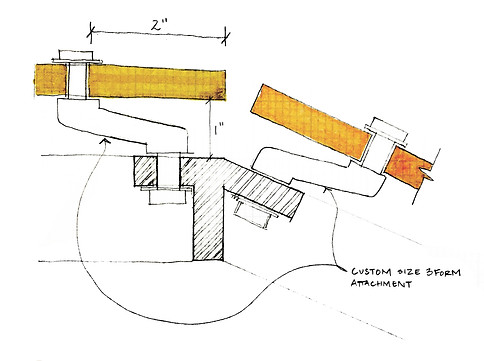new britain bridge
Architect:
Completion:
Status:
Project Role:
Svigals + Partners
2019
Completed
Project Architect in Programming through Const. Admin. Phase
The “Beehive Bridge” is a 265-foot-long highway overpass in the city of New Britain, Connecticut, connecting the two parts of the city that are divided by a highway. Embracing the City’s official emblem and the town’s motto, “Industry fills the hive and enjoys the honey”, the beehive overpass will be the centerpiece of a new plan to create a more walkable, livable downtown.




City Identity
We created a design scheme for a pedestrian-friendly streetscape with an abstract take on the “beehive” theme that has long been associated with New Britain. It features colorful translucent panels in an abstract honeycomb pattern that separate the overpass visually from the highway below.

Programming Phase - Series of railing design exploration.
Design Expression
Two twin 250ft bridge enclosures are undulating forms that meet the sky in
a sinuous curve inspired by
the flight and dance of the honeybee. The railing’s diamond shaped metal
frames are infilled with translucent polycarbonate panels in honeycomb golden hues.


Renderings created by Skibba LLC.
Constructability
The unique shape of the railing presented a specific detailing challenge with no precedent examples available. With no
two panels alike, the team was aware that the construction process would require close coordination with the builders
and that providing clear technical detailing in the construction set would be crucial.



Design Development Phase - Early concept sketches of railing panels and post connections.
Software
Using advanced Revit modeling techniques, we created smart forms and components with the use of parameters and adaptive modeling.
Since this bridge is experienced at close range by pedestrians and from afar by vehicular traffic, the scale of the panels and feel of the curve played a crucial role in how the bridge is perceived and experienced.



Programming Phase - Series of programming schemes.

Fabrication
The fabricator ended up using our Revit model itself, which helped convey the complexity and feasibility of the design.
The collaborative approach between teams resulted in a smooth construction process and a perfectly executed design.

